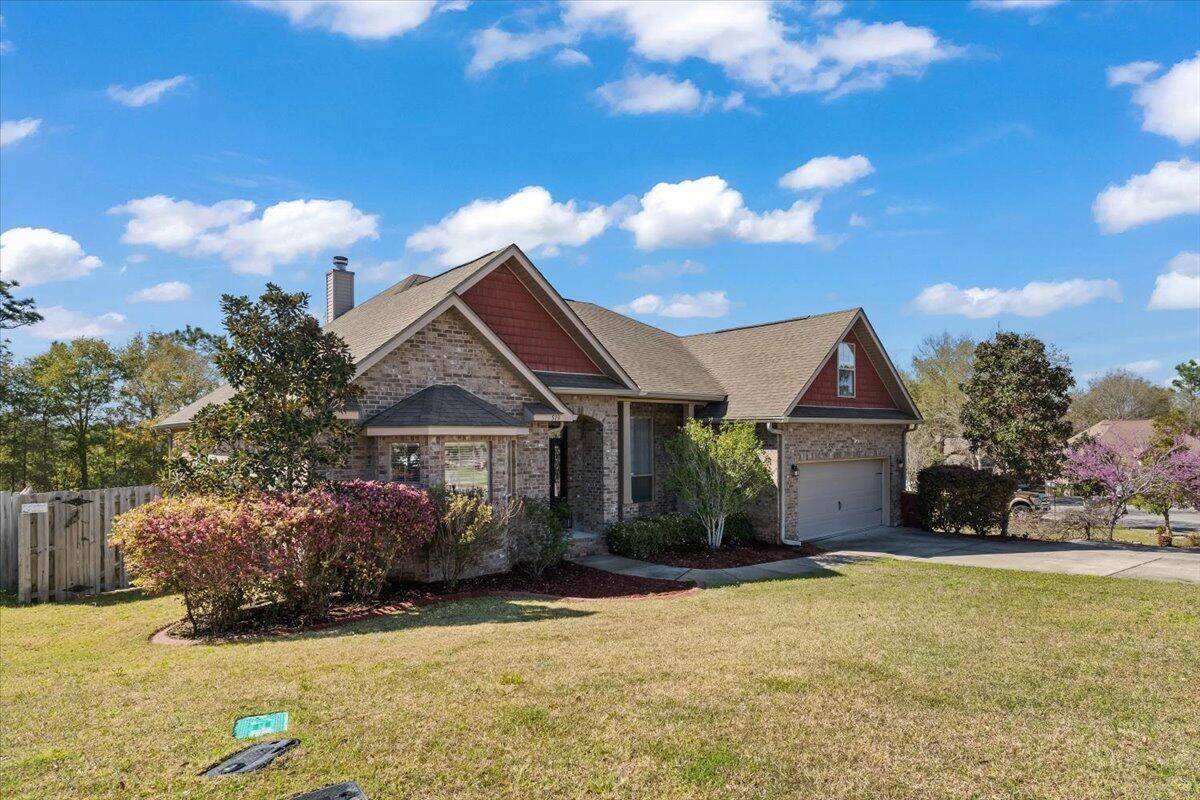4 Beds
2 Baths
2,630 SqFt
4 Beds
2 Baths
2,630 SqFt
Key Details
Property Type Single Family Home
Sub Type Contemporary
Listing Status Active
Purchase Type For Sale
Square Footage 2,630 sqft
Price per Sqft $161
Subdivision Fox Valley Ph 3-A
MLS Listing ID 971716
Bedrooms 4
Full Baths 2
Construction Status Construction Complete
HOA Fees $55/mo
HOA Y/N Yes
Year Built 2011
Annual Tax Amount $4,536
Tax Year 2022
Lot Size 0.310 Acres
Acres 0.31
Property Sub-Type Contemporary
Property Description
Location
State FL
County Okaloosa
Area 25 - Crestview Area
Zoning City,Deed Restrictions,Resid Single Family
Rooms
Kitchen First
Interior
Interior Features Breakfast Bar, Ceiling Crwn Molding, Ceiling Tray/Cofferd, Ceiling Vaulted, Floor Tile, Pull Down Stairs, Split Bedroom
Appliance Dishwasher, Microwave, Refrigerator W/IceMk, Stove/Oven Electric
Exterior
Exterior Feature Deck Open, Patio Open, Sprinkler System
Parking Features Garage Attached
Garage Spaces 2.0
Pool None
Utilities Available Electric, Public Sewer, Public Water, Underground
Private Pool No
Building
Lot Description Cul-De-Sac, Interior
Story 2.0
Structure Type Brick,Roof Dimensional Shg
Construction Status Construction Complete
Schools
Elementary Schools Northwood
Others
HOA Fee Include Accounting
Assessment Amount $55
Energy Description AC - Central Elect,Ceiling Fans,Double Pane Windows,Heat Pump Air To Air,Water Heater - Elect
Financing Conventional,FHA,VA
"My job is to find and attract mastery-based agents to the office, protect the culture, and make sure everyone is happy! "






